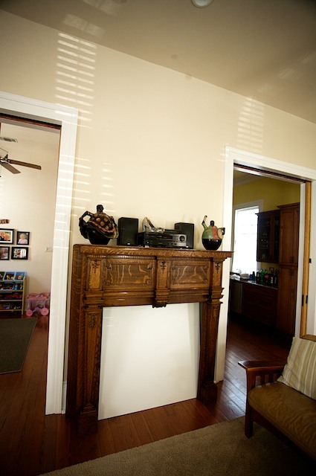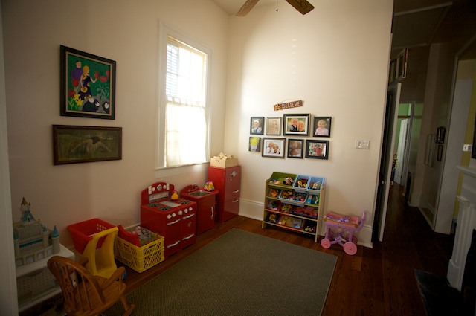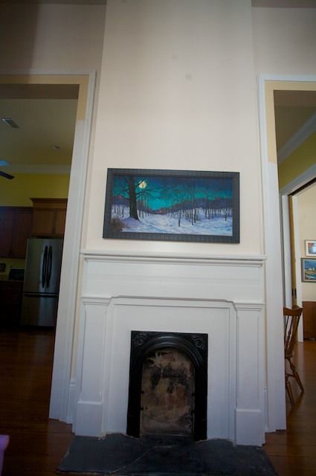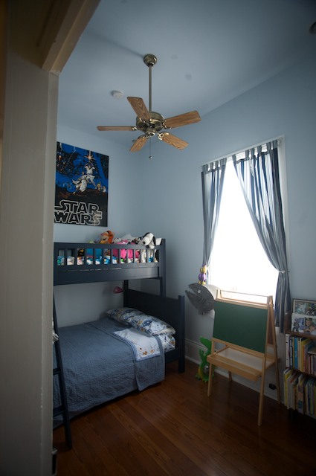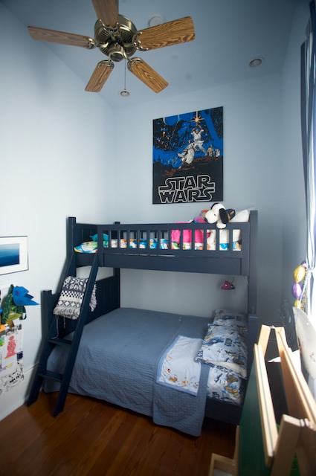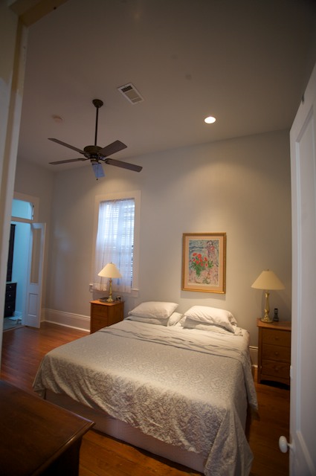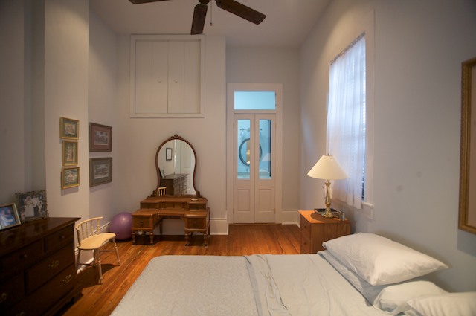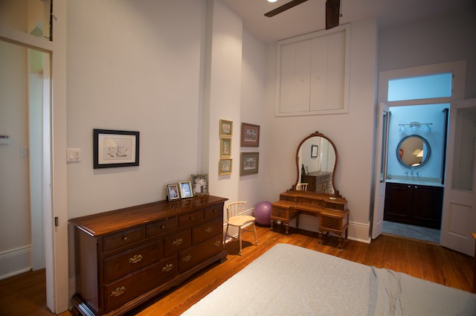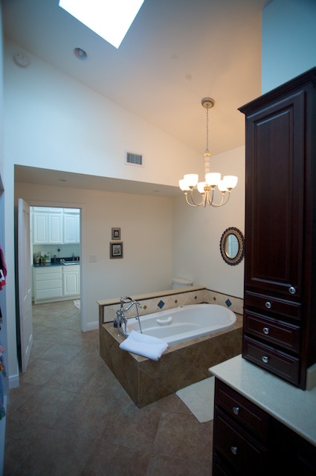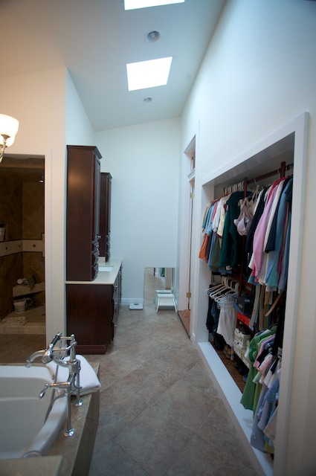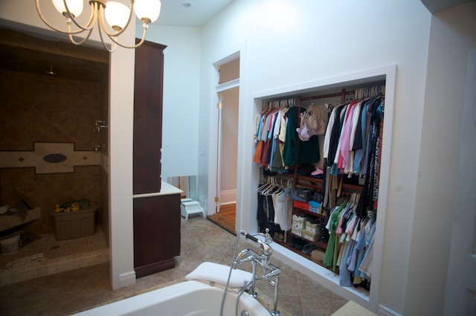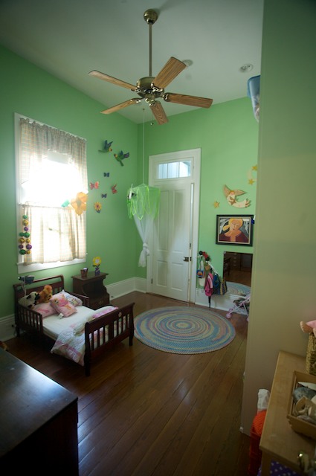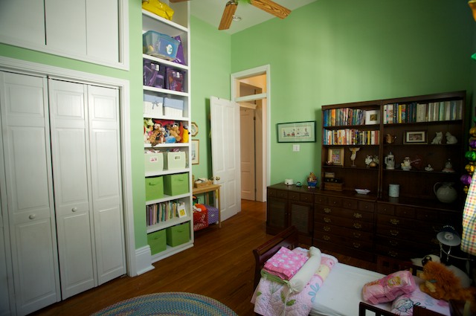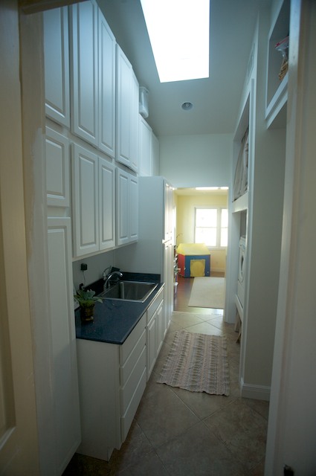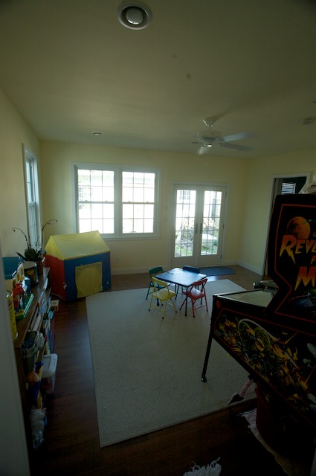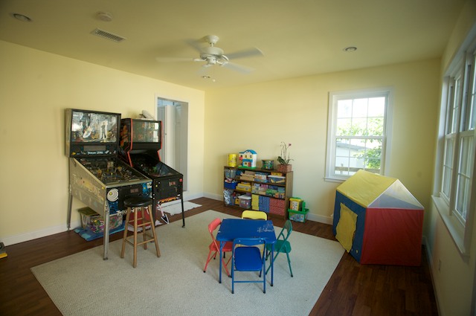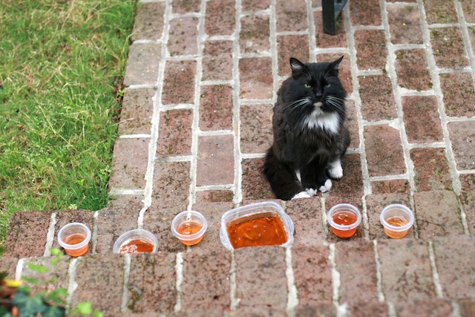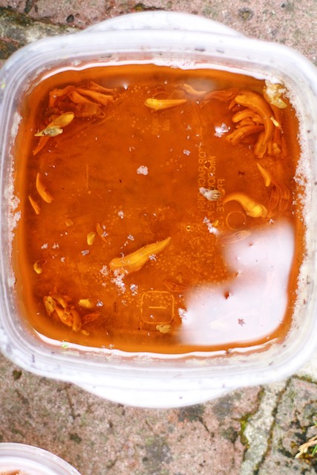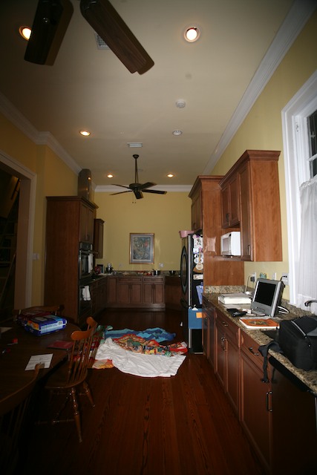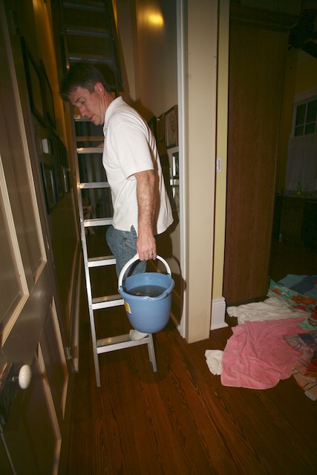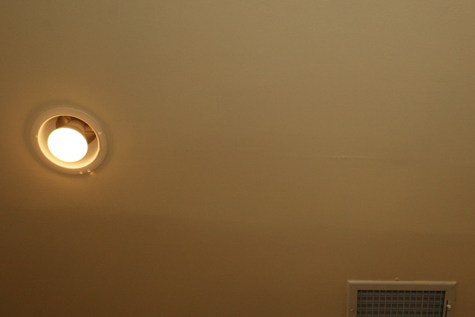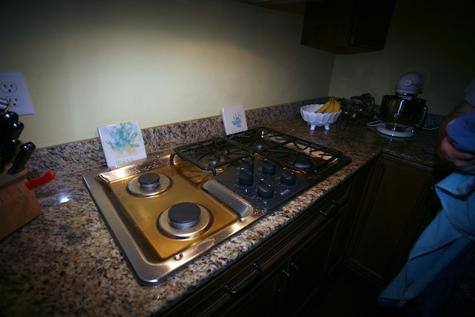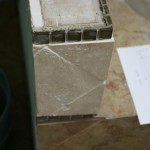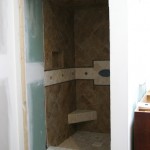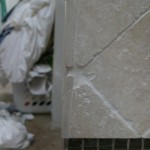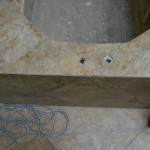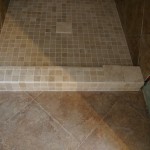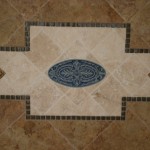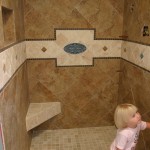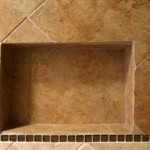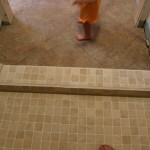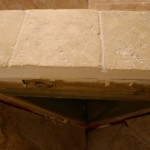{ Category Archives }
Home and Renovation
In order to one day prove that it once was clean.
A few weeks ago, I hosted a networking event for the folks involved with my nonprofit. Because our backyard is still a mud-pit and the renovation state is such that there are no stairs leading from the back of the house to that mud-pit, we were, without question, going to be confined solely to the inside of the house.
Forty adults milling around the confines of our little house, with the two kids mixed in as roving speed bumps amongst the guests.
Brilliant, huh?
Here are some pictures of the house shortly before guests arrived. Paul took these pictures; I was already at the meetings that preceded this social event.
When you visit, it is unlikely that our house will look like this. Which is why we want to share it with you now.
And also because we’re hoping those of you who remember the house back when it had no lights, few electrical outlets, no ceiling fans, barely functioning electric, no fully working bathroom, no kitchen, and thick dirty-looking oil-based paint on every surface might remind us that we’ve done a lot of work. Because we need some help getting the OOMPH to finish.
—
The “front room”. Note: this used to be two houses — the room used to be divided down the center and there are still two front doors on either side.
Decorators, anyone? See that mantle? We picked it up for a SONG after Katrina. It’s unbelievably gorgeous and we have no idea what to do with it… it just sits there now. That white inside of it is a piece of wood I painted with primer and stuck back there to hide the wall and cords running down from the stereo. We aren’t sure what to do with it. We love it; it’s an incredible piece of New Orleans artistry and history (it came from a mansion on Rosa Parks). But maybe we should sell it and finance a trip to Europe on the proceeds? We have no idea.
Also, since this picture was taken, above the mantle, we’ve hung up a big carved wooden flower made by a Honduran artist.
One more detail. See the second doorway on the left? For years, one of the pocket doors hung in that doorway — the door was warped and could not be put back in the wall. Paul took the door down a few hours before this picture was taken and dropped it off at The Bank — they’ll strip it, press it, and fix it all up so it will work. At least, we hope. Otherwise, we’ll have to cut open the trim to fit the door, which would be a bummer.
The front door we use is in the middle of the picture. It’s still not finished. We think we’re going to end up painting it white, but still aren’t sure. We keep thinking we’ll find a temporary replacement door, install it, and then take this one to be dipped and repaired and locks updated at The Bank (salvage and restoration place) and then seal it before re-installing it. Who knows?
Here’s another view of the mantle.
This is the kids’ play room. Most folks would use this as a dining room, but I can’t see the point of having two tables to eat off of. We have one and it’s in the kitchen area, enough already! Plus, this is a space where they can make a mess without us tripping over it and going crazy.
Another thing I did while Paul was away… I stripped the old oil-based paint off of this granite fireplace hearth and fireplace cover. The bank must have taken the summer grate when they foreclosed on the house and when we bought it, there was a wooden cover attached. We took off the cover and found it FULL of soot. It took days to clean it out. While Paul was away, I stripped the paint (wow, so so so so so messy) and then painted the fireplace surround black. I went back and forth on what to do about the granite and am thinking that we should try to polish it and see what it looks like. There is a large crack in the stone, but I sort of think it gives the hearth character.
Will’s room. It gives some perspective on the ceiling height. The Star Wars Lego Mosaic is 5-feet high. Will’s bunk bed was a floor model from the Pottery Barn out in the suburbs. We waited nearly 2 years for it to go on sale and then picked it up for a quarter of the original price. It’s not a fast way to get a bargain, but it worked. (Same for the kitchen set in the kids’ playroom.)
More of Will’s room.
Our room! A few months ago, we finally splurged on the King-sized mattress. It’s a Keetsa and deserves a proper review now that we’ve slept on it for a few months. We have no bed, but who cares? Paul is planning on building a platform one of these days and maybe I’ll design some sort of headboard. You know, in my free time. Eventually I’d like to paint the end tables, too, maybe when the kids go to college?
Here’s something exciting — see the DOORS above? (The ones to the right, the ones up high on the walls are our “upper” closet — the ceilings are so high that the rooms can have closet on top of closet.) But back to the doors to the bathroom. The door that used to be there is the one we’re ripping down to use as the hanging pocket door to the study in the back. We scoured The Bank on several occasions until we found a salvaged door that fit… and had the folks at The Bank split it in half and remove the upper sections so that we could make them glass (or something) in time.
Now, not only are they installed, but they are PAINTED (errr… primed). AND… that’s GLASS! Yes, GLASS! Inside of them! I ordered cut glass from an industrial glass place in town and picked it up while Paul was gone. No hardware yet, but hey, DOORS!
See DOORS! They open!
Also? I primed the doors and trim around the hallway doors up to about 6-feet high — if you look closely, you can see the tops of the door frames and the transoms are still not primed/painted.
The bathroom! It almost looks finished from this angle. Can you see the other DOOR?  Again, no hardware, but it’s primed! And installed!
No doors yet on the closet in our room. But at least there is a closet!
We have plans to hang a long mirror on the back wall by the vanity. Eventually, too, we’ll figure out things like towel bars and hooks.
All this cleaning up to prepare for the onslaught of company, and what did we forget to do? Hint: look into the closet.
I am that girl who gets all dressed up and walks onto the stage to give the big speech, all the while unaware that her dress is tucked into her underwear. Yes, that’s me. Here’s the proof.
We forgot to put away my underwear. There they hang, drying away. Lovely. Can you see Paul, giving tours of the house and this part in particular, which he built. All that time, standing and talking in the bathroom and showing off the delicate details… while my intimate garments hang for all to see. Perfect. I feel certain each member of my board walked through here.
Also, the shower is still not finished. It’s almost 2 years later, and Paul is still suffering post-traumatic stress from the tile incident. He swears it is going to be The Project this summer. Until then, it’s storage for random construction items.
Kate’s room is adorable. I love the carved and painted wooden birds and butterflies from the Peruvian Amazon. All of them were bought at an artisans’ wholesale market in Iquitos. I wish I’d gathered more!
We would like to find a bed for Kate, but it’s actually hard to find used twin beds in New Orleans that are in decent shape.  The current plan is for Paul to build a daybed. You know, eventually.
Paul built that floor-to-ceiling bookshelf while I was pregnant with Kate.
The quilt on her bed is second-hand… it’s a beautiful Pottery Barn pattern and is Twin-sized. It was such a good bargain that I got it to put aside for when she finally has a twin-bed. (I also have princess-themed sheets.) Let’s hope that she is still into flowers and princesses when we finally do get her that bed.
Here’s the laundry room. I *love* having a utility sink. It’s made cleaning up after painting (and especially stripping the paint off the mantle) so much easier. Right now, I have socks soaking in bleach solution in that sink. It’s a dreamy, dreamy room, this laundry room.
Another thing that’s cool in here. Can you see the curtain under the washer and dryer? Behind that curtain is storage for extra laundry supplies AND… the cat’s litter box. He has an opening in the wall in the bathroom (a little cat door cut-out) and the curtain on this side. Extra privacy for his regal catness. (And less offensive litter box experiences for those walking through the laundry room.) Architect-smarchitect. I think we planned the renovation layout pretty darn well, if-I-do-say-so-myself.
Paul installed the cabinets and, of course, built everything in the room.
We moved the pinball machines to the back room before Paul left. Let’s just say that he can’t quite throw them around like he used to, but that he managed to get these back here — essentially by himself — without injuring anything or anyone. (To lift and move these, you need two people who can dead-lift 300 lbs each.)
More of the back room. Also, Paul built this room. And look!! A ceiling fan! We installed it about an hour before this picture was taken.
And finally, our office! Also a room that Paul built. The pictures are by our favorite local artists, Will and Kate. That pink box under my desk? That’s all my dissertation data.
—
For some reason, Paul didn’t take pictures of the kitchen. Imagine it perfect, please. Not like it’s current state, with trim coming unhinged and scraps all over the walls and drywall ripples from the water heater explosion and kitchen flood last month.
But there it is, all our hard work over the last 6 years with much more to do. Home Sweet Home. Phew.
Slugs SUCK.
A month or so ago, I planted around a million plants. The frost, the house renovation, and our limited budget had meant empty beds for awhile… so we carved off some cash and I spent a few afternoons planting. It was really growing in and starting to look good.
Then the petunias started looking not so good. Holes. And sticky leaves. Like this.
I went out last night on the way to Treme. A quick flashlight revealed what we’d suspected.
SLUGS.
I ran back inside and set up Abita bait. Too good of a beer for these bastards, but hey, it was what we had on hand.
The cat lives up the street and is my frequent garden companion. He was out when I set out the beer traps and around this morning when I tallied results. I counted to roughly 110 slugs.
And still, there are more.
I set up more traps tonight, though I’m not sure how long to keep this up. I also put down coffee grounds (Paul will bring home more from our neighborhood coffee shop tomorrow morning).
Anyone else have experience with getting rid of slugs? What else can I do? How long do I put out bait? And is it cruel to sprinkle them with salt? I can’t bring myself to do it, even after just going out there and seeing several big fat ones on the Petunias. Gross.
Where the water heater exploded, part two. Bad poetry edition.*
A water heater from 1996
Chose Thursday night to go ker-frix.
Two times it rained in the kitchen
Using lots of towels and bucket switchin’.
All night long Paul stayed to bail
The quickly refilling basin pail
When no more water was falling (plop!)
He left for the coffee shop.
Francisco (a contractor) was there, too,
And told Paul he would see him through.
Frantically Paul drove through town
Tracking a water heater down.
The truck clutch gave out, what? More bad luck?
But to come was the biggest ‘oh my, f*ck!’
Because when the monster tank was finally inside
We discovered it was much too wide.
Francisco saved the day there, too,
The owner picked it up – thank you!
Plumbers arrived and made a fix
(Though the water now looks like brownie mix)
The old heaters that run on gas
Have clearly kicked our ass
So with the advice from the crew
A tankless system we will debut.
Later this week, the plumbers most pragmatic
Will return and install it in the attic.
All and all, we feel quite lucky
Because what if Paul had been in Kentucky?
Only minor damage in the house
And big-time help from a friend of my spouse.
Only one more tip to share
Something of which to be aware;
After spraying insulation under a home
Make sure drain pipes are free of clogging foam.
*With thanks to Rassles, whose post (of much, much higher quality) inspired this one.
Where the water heater explodes, part one.
If I hadn’t been in the tub, Paul wouldn’t have been in our room with Kate.
If Kate hadn’t resisted sleep for nearly 2 hours, Paul wouldn’t have left the study.
And if Paul hadn’t left the study to be in our bedroom, he probably wouldn’t have heard the sound.
WATER.
From the tub, I heard him shout, “WE HAVE AN EMERGENCY” and then take off down the hall. Kate came into the bathroom as I finished up and threw on a robe. It was a miracle I didn’t break my neck as I walked around the attic ladder and into the kitchen — WATER. EVERYWHERE.
It was dripping down from the lights in the center of the kitchen, dripping all over the cabinets, fridge, and pooling on the floor. I ran back for towels and basins.
We still don’t know exactly what happened. But the bottom line is that water leaked from one of our two water heaters. They are from 1996, so they were getting old in water-heater-years. Perhaps it rusted and started to leak? Either way, it appears that the catch basin under the water heater overflowed — and had slowly been sending water down into the drywall over our kitchen.
Paul bailed out the basin as a first step. We investigated the problem in a variety of tests, turning off and on water in different spigots and at the main house water line. The bottom line is that we don’t have water, at least for now.
Can you see the water dripping from the light and ceiling? (See how the drywall seam is raised? It’s not suppose to be like that. Soggy to the touch.)
After thinking it was just the lights, Paul noticed that a dishtowel on the counter was wet… uh, oh… a few seconds later, we saw that the range was flooded as well. We had to take the cabinet below apart for it to dry out.
The water is pretty gross.
As of this moment, Paul is staying up most of the night to empty the basin in the attic as it fills. The water heater… the 30 gallon water heater… is slowly draining. We’ve tried a few tricks but after having to do the entire clean-up a SECOND time already tonight, we admitted that we were going to just have to watch it… for awhile.
To be continued…
Out in the back.
Remember the back of our house? All that damage from that storm, um, how many years ago? One would think we’d have wrapped up all that work, right?
We’re getting there.
Actually, this picture, representing what the back has looked like for the last three months, is now officially OUTDATED.
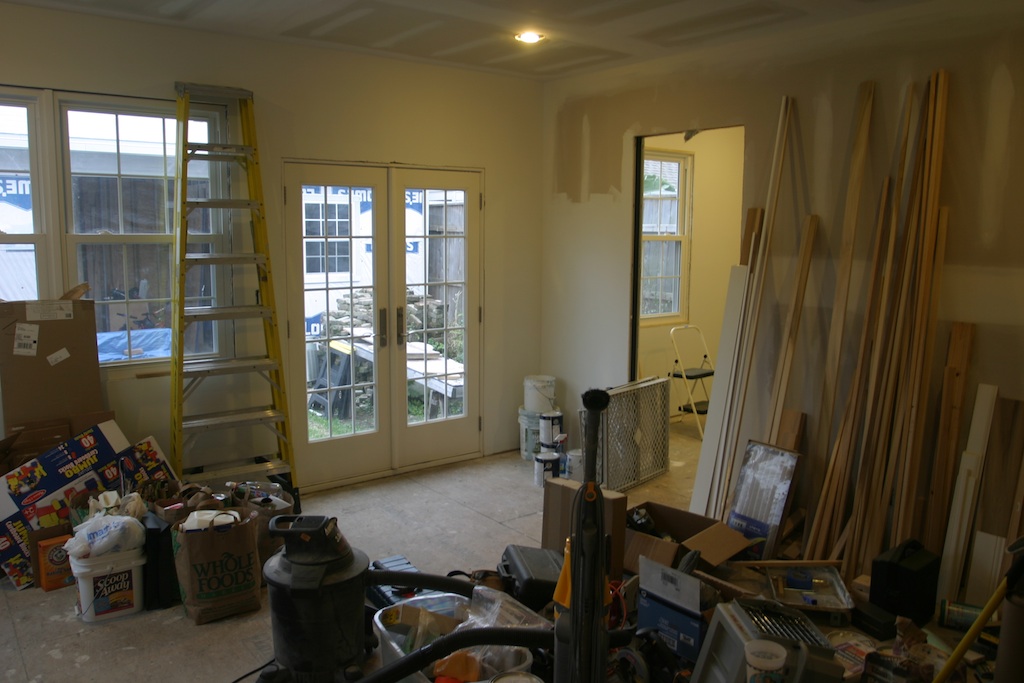
But it took some time. First, Paul had to trim in the windows. This took a couple of weeks, working in the evenings. Note that the wood fits in perfectly without needing to be ripped. (That was completely planned, of course.)
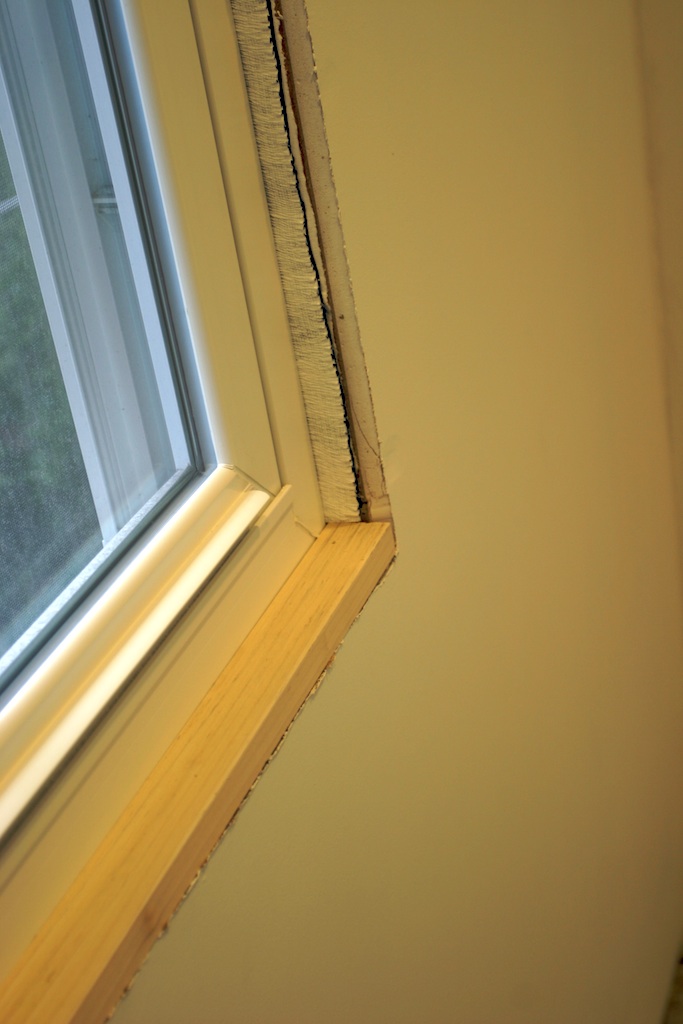
Below is an example of the finished trim. Paul got the inspiration for the design based on our friend Bryan’s handiwork. Bryan is actually the only living person on earth who is actually MORE detail oriented than Paul in his home renovations*. So Bryan did a decorative strip on the top of his windows (just like the one seen on the window base) and routed a groove up the sides of each trim board (I’ve seen the pictures and it really is pretty impressive).Â
Paul has been doing nothing but talking about this beautifully detailed trim since he visited Bryan last summer. You think I’m kidding? Invite Paul over to your house and within 5 minutes, he’ll point out all sorts of details in your trim and tell you about his friend in New Hampshire who gets poplar for, like, .40 cents a foot and does all his own trim detail by hand. Paul even wants to TAKE DOWN all the other trim he’s done in the entire house and REDO it. I’ve tried to explain to Paul that the reason Bryan and the family won’t come for Mardi Gras isn’t because they would be repulsed by our unadorned trim; it’s because they are tightly packed in snowbanks until April. This may have talked some sense into Paul, because he was fine just trimming the windows like this for now.
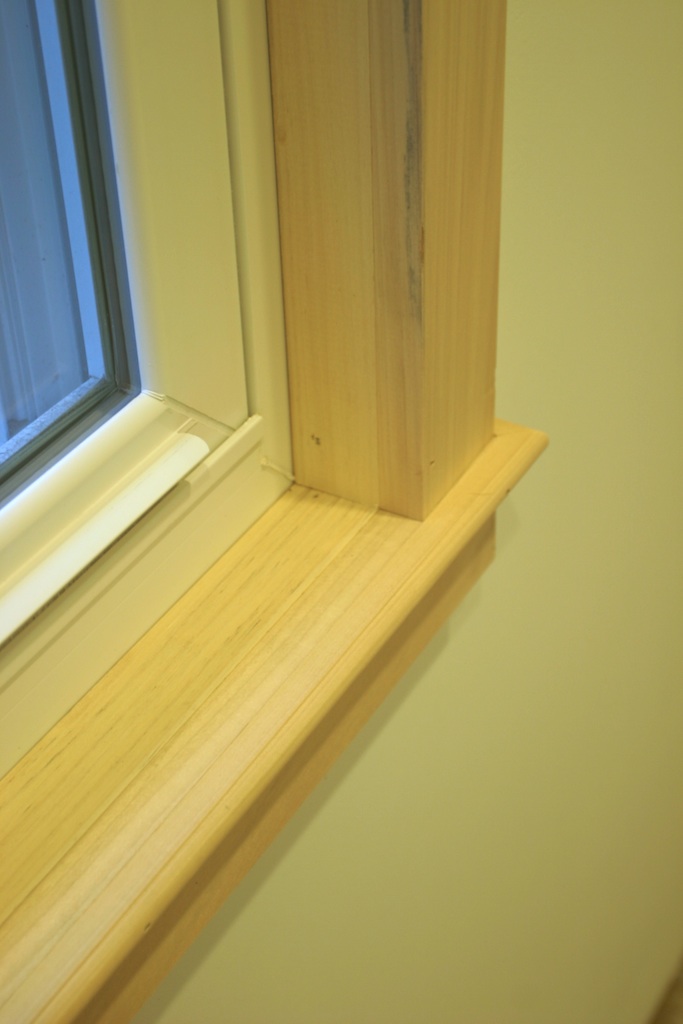
A full window, trimmed out.
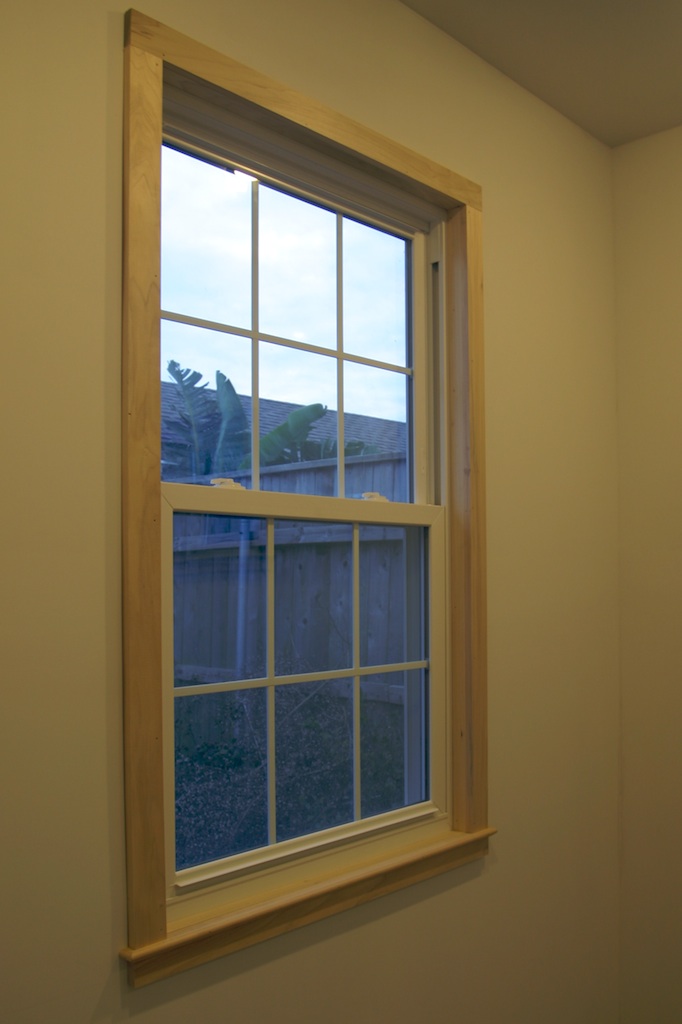
The little study window.
Seriously, you want on Paul’s good side? Maybe have some computer problems that need fixing? COMPLIMENT HIM ON THE WINDOWS. Just trust me on this.
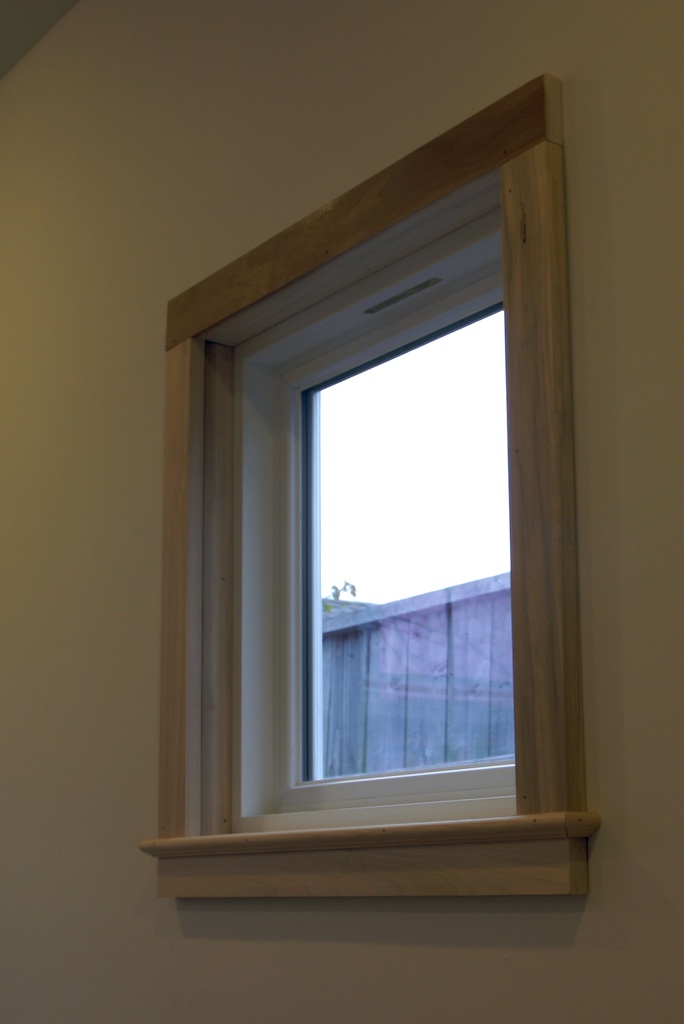
With the windows trimmed, we were about ready for the next big push: painting everything. Thankfully, these are 9′ ceilings (not the 12′ walls covered in thick dirty oil-based paint that we need to paint in the rest of the house) — so they are much easier to paint. To do the study and the family room, we used 10 cans of paint this weekend. Paul showed mercy by doing the ceiling painting himself and all the high cut-in. Everything has three coats of paint… primer and two color. Including the trim.
Also, it was really, really, REALLY easy to paint the trim around the windows because of how perfectly the trim was done.
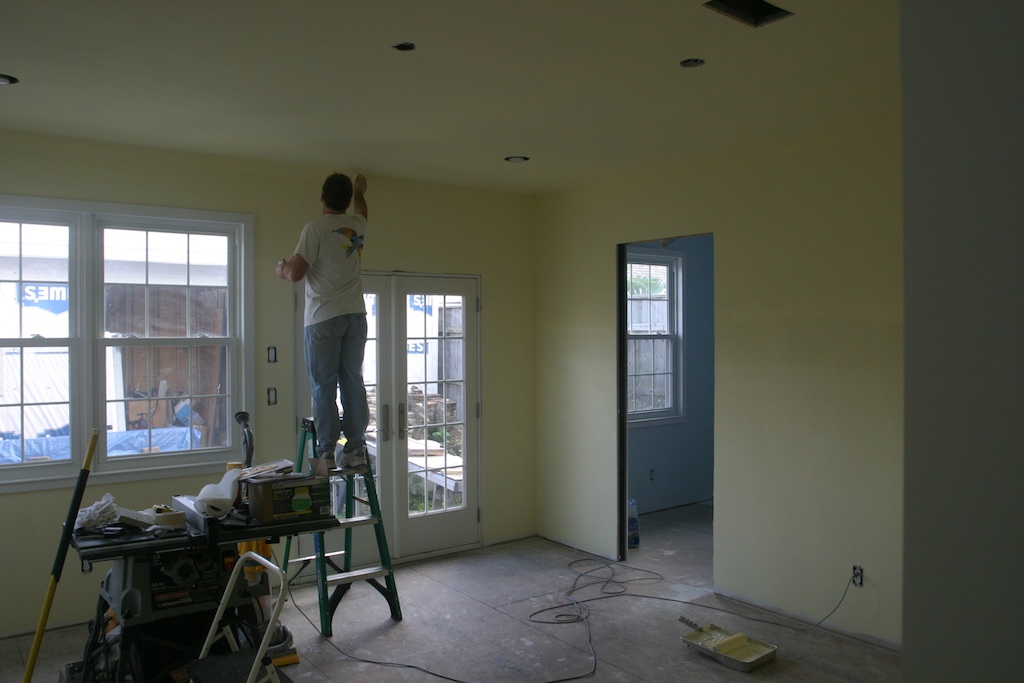
Paul and I were able to accomplish all of this progress (including the requisite caulk, sanding, vacuuming, and even the insertion of some light cans) because my parents took the kids for the weekend. We worked until after midnight both Friday and Saturday and were up working by 8 each day. We both really, really hurt. If my hair looks a little stringy, it’s because I can’t lift my arms above my shoulders to wash until Tuesday at least.
Here is the color in the study. It sort of looks like we are tentatively planning a nursery room, doesn’t it?
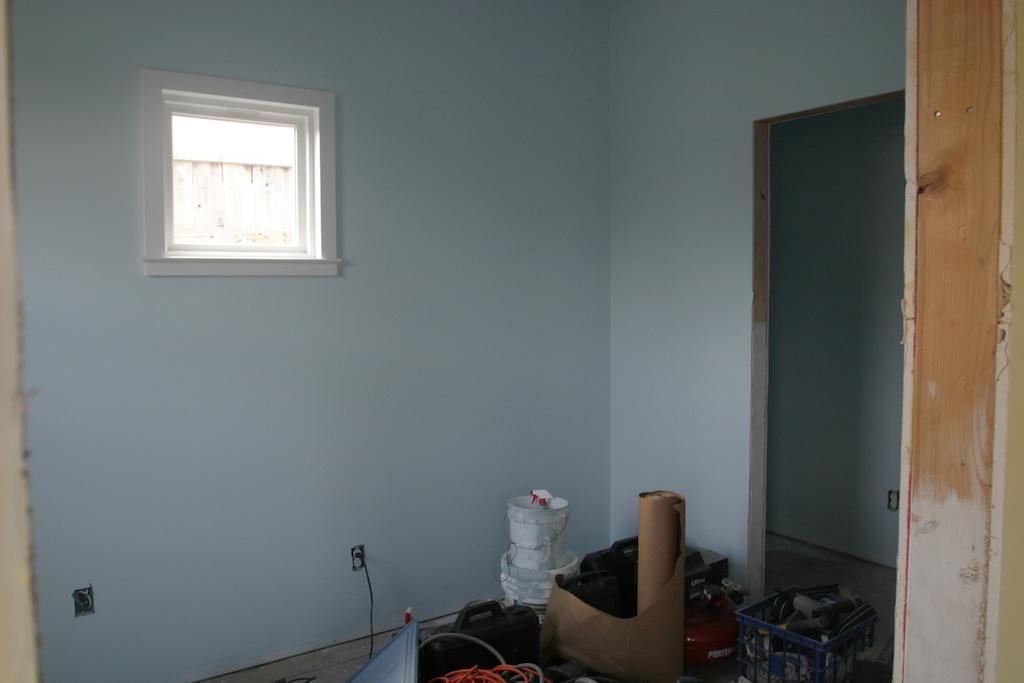
More of the family room. The paint theme for the room is, “this is suppose to be our happy place!”
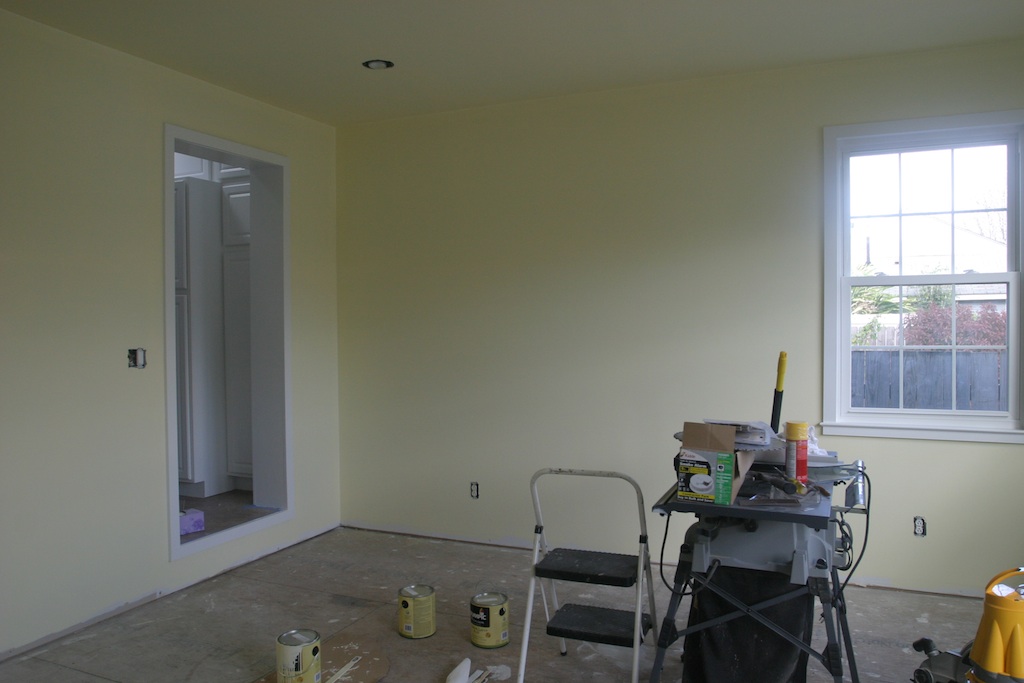
Incidentally, Paul keeps calling the family room “the game room,” our office “his office,” and the outbuilding, “his workshop.” I’m letting him be delusional about all that for now, since he looks all cute icing his sore arms in the bathtub.
—
* I just wanted to add, as a point of proof and respect, that Bryan’s perfectionism is only outdone by his wife’s patience. As I remember, they slept in their dining room for several YEARS as Bryan worked on their bedroom. She also patiently worked around not having kitchen counters (Bryan hand made them from soapstone, of course) and cabinets (he went to woodworking school to learn how to do this the right way) for more than a few years. All the while she is raising three kids (including twin boys) in the middle of nowhere New England. When I start to think, ugh, let’s be done already!, I need only think of them and shut my trap up tight.
No warm glow of electric sex in the window.
There is a very distinct chance we will not have a Christmas tree this year. And I am blaming it all on this:
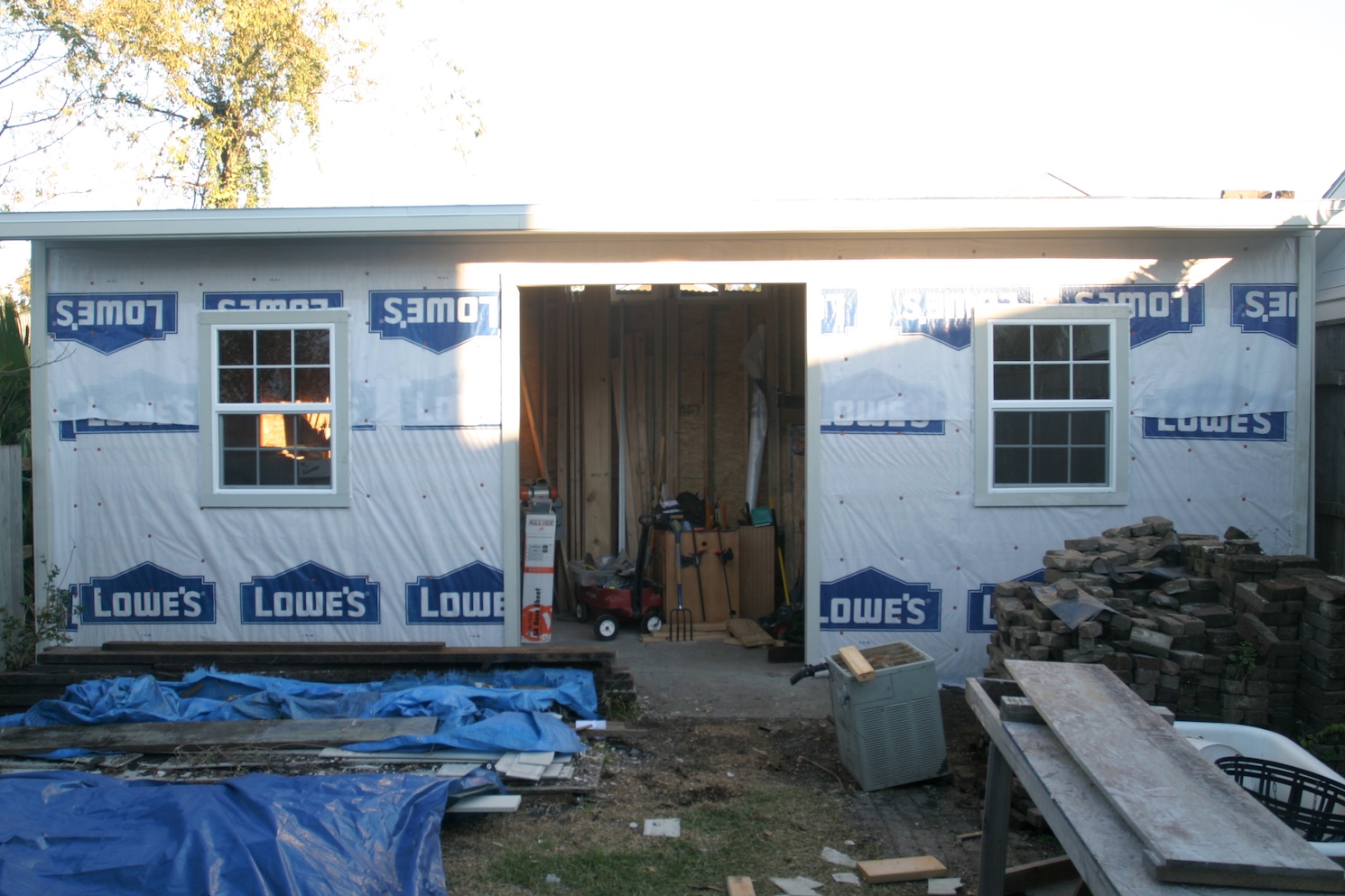
The Man Palace that demanded attention and took away from the progress in the part of the house we actually live in. (No, no, no bitterness here. Just don’t get me talking about having to blow the rest of our savings on COBRA, then you’ll hear some bitterness.)
But it sure is pretty. Paul finished installing the windows this weekend and built the headers in the front of the roof. It’s ready for hardie. The sides have corrugated metal sheets along the fence(s) and then will have hardie in the areas that are open to the elements. The center section will remain open — storage will be on either side. We’ll get walls up in the center with big doors leading into each side. The center will be a patio-like space for grilling, etc. Paul really wants to put in a built-in grill here, and I admit, it would be pretty cool.
See the windows in the back? Those are to let in more natural light into the open space. Neat, huh?
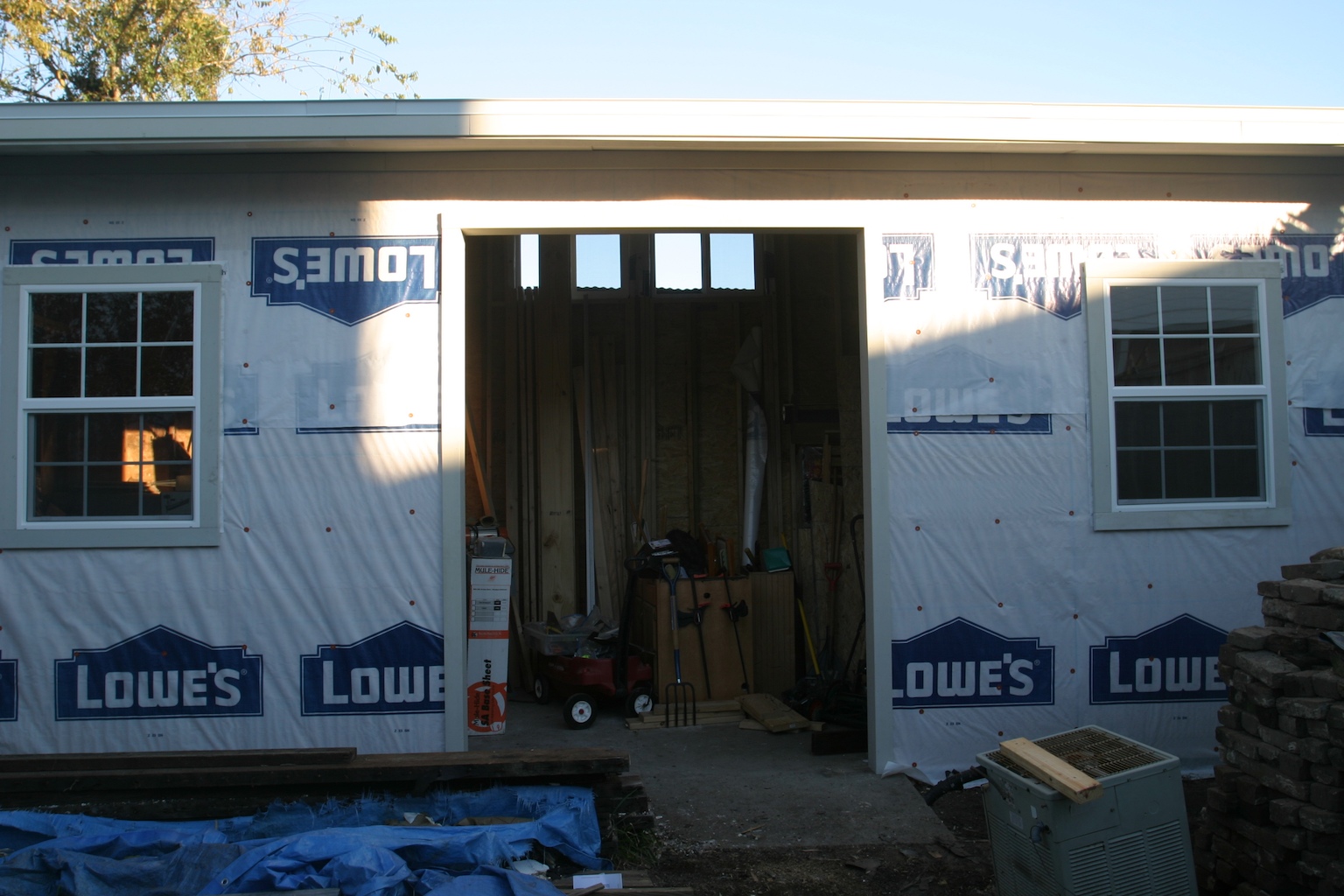
Meanwhile, Will’s bed sits in the front room where our tree should go. His bed cannot be moved until the study is moved. The study cannot be moved until the floor is installed in the back. The floor can’t be installed in the back until the painting is done. The painting can’t be done until the floor is cleaned and tools put away. The tools can’t be put away until they can be locked in the outbuilding… and so, here we are.
We talked about putting up a leg lamp and decorating it, instead. Maybe the titillating joy of electric sex in our window would make us feel better? But, no, I think it would just remind me of the beautiful tree sitting safely (?) contained outside. Next to Paul’s fermenting hockey gear.
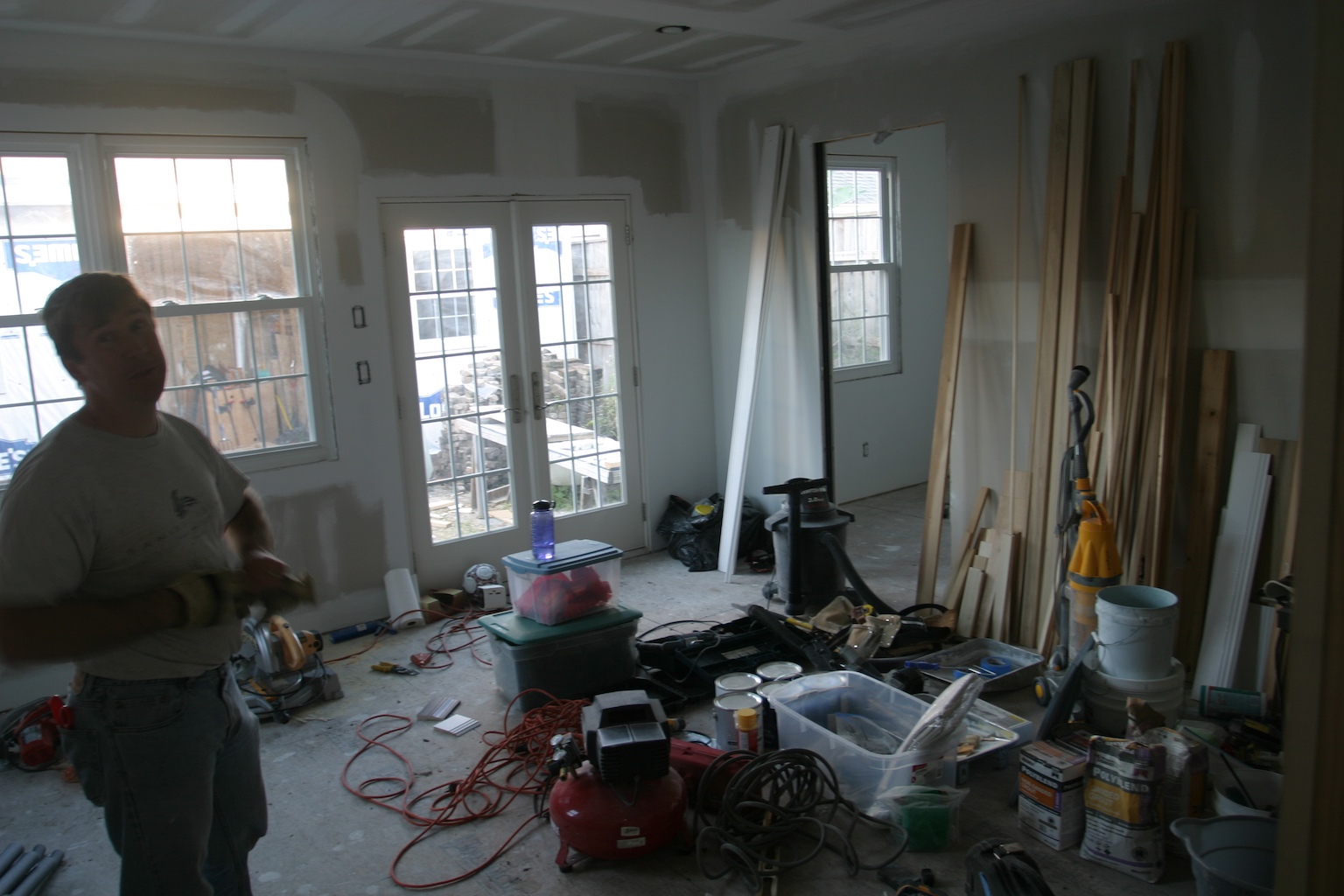
The picture above is the backroom that needs paint and flooring. I wasn’t kidding about the massive amount that needs to happen back here. All that wood? That’s SOME of the trim that still needs to be installed in the bathroom (most of the places where we could see the dirt below the house are covered, now, though.) Paul doesn’t want to put down the floor until all the trim is done. I’m pretty sure I threatened bodily harm with one of those trim pieces when he suggested this. Not that I’m feeling impatient; I maintain that I am the epitome of patience!
Here is proof.
This is some of Will’s homework from last week. Patience and great sense of humor are imperative when doing three pages of this in one evening. (Will doesn’t usually have that much homework, it’s just that Daddy missed it on the night he was suppose to do it with Will because Mommy was in a meeting. And I wonder why the kids love Daddy more?)
My favorite part of the homework is Will’s cake. I also like how Will is writing his lower case “a,” with the little curly puppy tail.
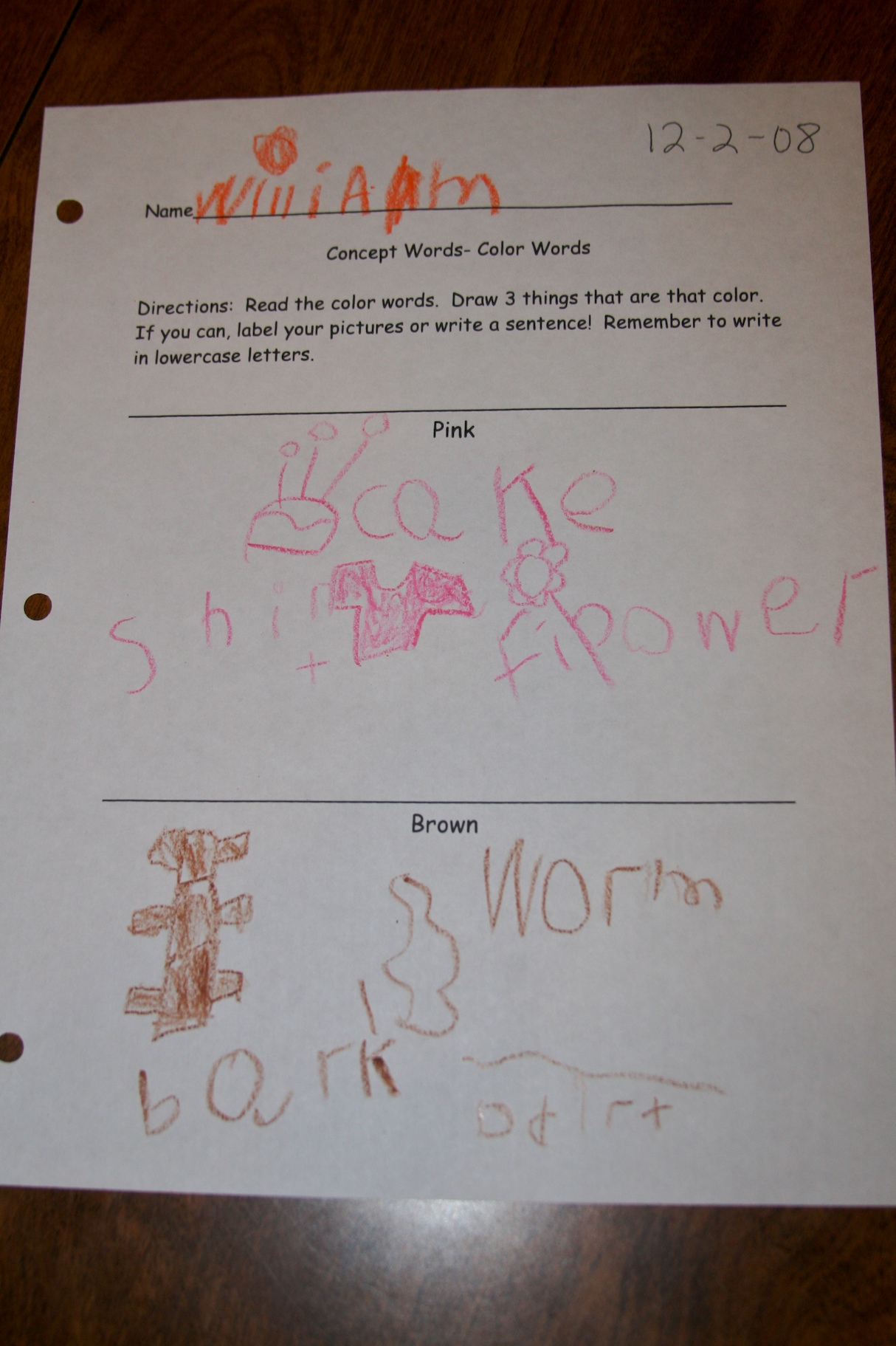
Jasmine, Cloves, and Red Silk
I was going to write about my ongoing struggle with video games and handheld electronics… the weight of my son’s interest and inclination to them, my technology and development professional spouse, the heavy use these items get in my parents’ home, and where I sit in all of it.
But my heart is in India right now.
I have never south of Delhi, but the entire country has held my imagination captive for more than 6 years now. The sweet, humid air, the chaos and order, the colors and life. My friends are all in the north and are safe, but their work relies on international travel and interest. It may very well suffer in the months to come. If I were a praying person, I would pray that reaction to the tragedies unfolding involve the recognition of suffering and need rather than bombs and bullets. Please please let this end much more peacefully than it began and all who are under threat right now come through.
Those Damn Tiles
Those Damn Tiles, indeed.
Paul and I are perfectionists; we know that our expectations can be a bit much. With that in mind, when my Dad saw the tiles (thinking that possibly we were exaggerating the extent of the problems) he said, “Wow. This is much worse than I thought.” Our lesson learned: never hire anyone you are not willing to micro-manage. And, when at all possible, avoid hiring anyone for anything.
In the gallery below, click on images for short descriptions of the problems we found when we returned from Peru. In short:
— The sides of the shower walls were not shimmed, which was necessary in order for them to straight. (Paul would like me to add that he bought the shims and had a discussion about installing them.) Straight walls in a shower are important to facilitate the hanging of a shower door, something we eventually would like to install. Instead of shimming the walls, he tiled straight down and then bent the tiles inward at the base of the walls. You can see the curve easily as you look into the shower.
— The tiles on the leading edge of the tub deck weren’t mitered and stick out the entire depth of the tile.
— Poor cuts around the soap nook.
— Floor tiles were wrapped around the edge of the shower pan, rather than spaced appropriately and laid to cover the size of the pan. We had two types of tile that would have fit perfectly, without the need for cuts.
— Walls of the shower end in different places. One ends at the end of the threshold (which makes sense), the other ends midway through the threshold.
— The bench is bare wood on it’s underside. It’s not sealed, not redbonded, not anything. It would rot in a week if we used the shower! Also, because the tile did not cover the full face of the bench, he simply rubbed grout down the rest of the backboard. It’s visible looking at the bench even when standing.
We are working to fix the problems.
Click on the thumbnail to the see the full picture and caption.
The Recap.
The last three weeks.
We had a week-long visit from:
Nana. Who brought presents, time, patience, and recipes. The day she left, Kate wandered around calling “Naaaaa-Naaaah, Where ARE youuuuuuu?” (Subtext: “Save me from these crazy people!”)
Having a third adult in the house was a huge relief. It was also well-timed, because the day she left and returned us to a house of two adults, we downloaded a child.
He was thrilled to be spending almost a week away from home, his parents, and his particularly his sister. In Will’s words: “Mommy, I needed a break from that crazy girl. She’s too much for me.” I dropped Will off with my Mom in Gulfport (our half-way meeting place) and he joined Granna and PapPap on a trip to visit my brother and sister-in-law. (My incredible sister-in-law, who by all accounts spent 5 hours a day on the floor re-reading the same books and cards so patiently to the-ever-curious-Will, has posted adorable photos from the trip.)
While Will was away from home for the longest time ever, Paul turned 38 on May 5th. This is remarkable only because I told at least 3 people that he was turning 36. I also wrote that I was 30 on a doctor’s form a few months ago and only realized the mistake because “date of birth” and “today’s date” were close enough together to make me do the math. I’m not forgetting little things, I’m actually forgetting years. It must mean that it’s time for us to have some sort of life crisis.
Also on Cinco de Mayo, our friends Alex and Dawit were married. (The wedding date was chosen because it’s Alex’s birthday, too.) In between a day of picking up tiles, switching cars, dropping off kids, and buying paint, I took photos of the event and you can see them here.
 Meanwhile, back at the station, the house continues.
Meanwhile, back at the station, the house continues.
Drywall took a long time. There were delivery problems. Supply problems. And daily layers of drywall dust… dirty, gritty, drywall dust… ALL OVER the bedrooms and hallway each evening to mop, dust, polish, and wash off. And, we’re back to no washer and dryer. Still, the crew (comprised of a husband and wife) did a very good job.
Here’s the site of the future cat-door to Scout’s litter-box “room” under the washer and dryer.
Outside, Paul spent a good 20 hours on the roof over 2 days. It’s done, although these pictures show it as still-in-progress.
Now that it’s done, I’m thinking we may finally be able to remove the ever-present can of Goo Gone from our shower?
We discovered that Kate can work the garden hose. WATCH OUT.
Note that Will’s head is soaking wet. Coincidence with that last picture? I think not.
Kate also discovered an obsessive love of ice. Workers (read: Daddy) must carefully guard their precious cups ice water, lest it be plundered by the Sweet Pea with the dirty hands.
Also: Kate loves Crabby Jack. Oysters. Shrimp. And duck. (Domilise’s for Roast Beef, though, of course.)
Kate turned 2 and got presents. Including ELMO UNDERWEAR from Gwen & Co. Here she is, putting on Every Single Pair.
And dancing.
My Fellowship Year officially began with our Orientation Retreat. At first it was going to be an overnight event, but it was shortened to a Really Long Day in Baton Rouge. Who knew the LSU campus was so darn pretty??? The group is inspiring and interesting; I left the day feeling an unexpected excitement for the coming year. We did a variety of team-building exercises, including ropes. I surprised myself by having fun, and realizing that my recently-developed fear of heights is more extreme than I thought. I was Very Impressed with the folks that climbed the 60 foot pole, stood up, and jumped for the trapeze. Here’s Jonathan, the only one to touch the bar, in one of my favorite pictures from the day:
This one of Kemi is probably my favorite:
Meanwhile, back at the station, drywall finished. Tile started.
Tomorrow, the base of the washer/dryer platform will be grouted and trimmed… so we’re hoping to have these back by Wednesday?
Paul ALMOST finished the plumbing today while I wrangled kids and house. The tub plumbing is hooked up and tested perfectly. The ONE LEAK in his intricate shower plumbing? It wasn’t from a failed joint… it was a failed PIPE.
The darn elbow had a crack and hole. When Paul went to Lowe’s to get another elbow, he came home with the wrong kind. When he went back to trade, they were closed. As was Home Depot. Plumbing to Paul is like Cryptonite to Superman. Utterly defeated and forced to wait until the morning… because, after all, tomorrow is another day.



