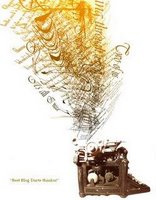I was too chicken to climb on the roof, wondering why they weren’t using the extension ladder and feeling incredibly impressed that Paul and David were climbing to the top of the A-frame and hoisting themselves up on this end of the roof. So I took these of underneath.
Then I realized that they had a hole in the main section for climbing in and out. Silly me. It’s there on the lower left. The holes at the top section (over the existing bathroom) are for the skylights. Wonder of wonder, miracle of miracles: the distance between the ceiling joists in the existing section was 22 1/2″ — exactly what it needs to be for the skylights. So it dictated the placement of the skylights to some degree, but darn, what luck!
The boards out from the roof peak are where the A/C compressors will go (once platform is built.) The hole on the right is the skylight for the laundry area.
See the drywall ceiling below? That was it on the old roof — just the drywall, and the corrugated metal above it. No insulation whatsoever. (When the drywall goes up, Paul will slide insulation in. The silver panels you can see in the photos above — in the ones taken from below — is a radiant heat barrier. One of our “green” considerations in this renovation/addition.)
Thanks, David!
The old roof. Yikes!
Shots that make the roof look REALLY big. The grade came out well, nice and smooth. (Seriously good job!) In the pics below, the skylights are framed out.















Cold Spaghetti » Blog Archive » None of them start “It was a dark and stormy night” | 01-Jan-09 at 8:46 pm | Permalink
[…] January: I was too chicken to climb on the roof, wondering why they weren’t using the extension ladder and feeling incredibly impressed that Paul and David were climbing to the top of the A-frame and hoisting themselves up on this end of the roof. […]